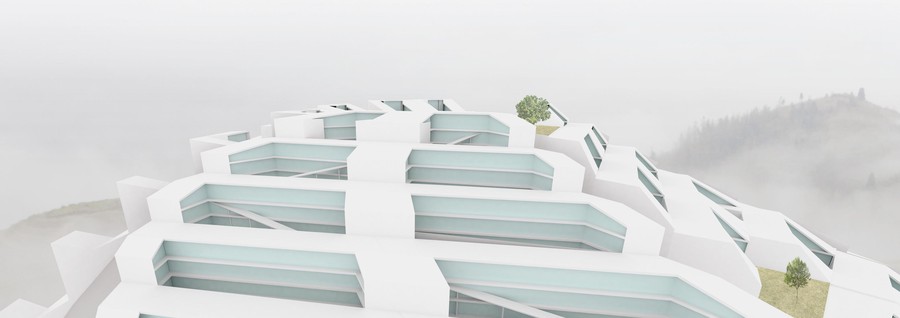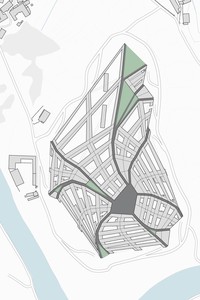City Carving
Organicités: studio project on parametric urban design

The theme of the studio was the design of high-density settlements in China using computational algorithms and parametric tools to generate shapes dynamically responding to external imputs (e.g. climate and topography) and custom parameters (e.g. number of inhabitants).
The project was based on the joint use of terraces and courtyards building typologies in order to design a city dealing with both the external landscape and a more intimate view inside the courtyard. The terraced structure aims at recreating the hill shape by using the contour lines as the main design input. A network of walkways is set up to connect the plain to the top of the hill, starting from points where there is a main variation of the curvature of the contour line. The hill is hence subdivided in different sectors, with different expositions to the sun and different slopes. Courtyards are designed to provide as much sunlight as possible to the dwellings. This is accomplished by introducing a “C” shaped typology, where the opening is always South-facing, as well as by increasing the height only of North-facing buildings. Furthermore, different courtyard shapes are defined according to their orientation. Outwards facing sides have different degrees of openness, ranging from completely closed (North-facing) to fully opened (South-facing). Finally, the roof is stretched according to the orientation in order to direct as much sunlight as possible into the courtyard.
The parametric workflow makes possible to transfer the design to other contexts as well as to easily increase the density while preserving all the design features.



